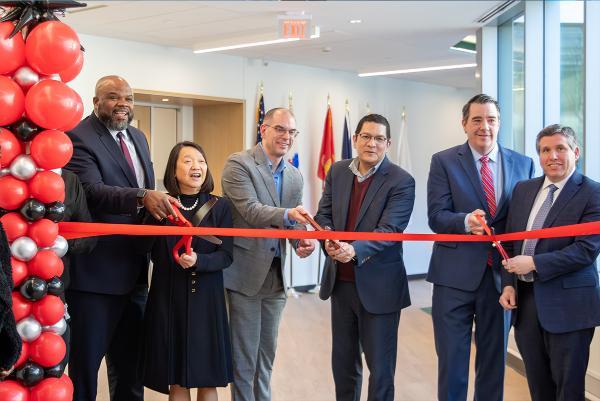
 Latest News
Latest News
Bunker Hill Community College’s Student Success Center officially opened with a ceremonial ribbon cutting on February 12, 2024. It is the first new building in more than a decade for the state’s largest community college and the first of several planned upgrades for the almost 50-year-old campus. Read about the ribbon cutting in BHCC News.
About the BHCC Student Success Center Building
The Student Success Center is the College’s first new building in more than a decade and represents the latest of several projects renovating and renewing the 50-year-old campus. Originally designed to accommodate around 5,000 students when first built in the early 1970s, in recent years the Charlestown campus has served more than 18,000 enrolled students, along with the College’s Chelsea campus.
The 53,500 square foot, three-story Student Success Center houses wrap-around services that help BHCC students succeed and thrive at school and beyond, including academic advising, counseling, student financial services, and student affairs, as well as a new College Library and Learning Commons, studying and gathering spaces for students, faculty, and staff. The project also includes upgrades to the existing buildings’ electrical systems and other campus utilities. The Division of Capital Asset Management and Maintenance (DCAMM) oversaw planning, design, and construction of the Student Success Center, BOND Building is the construction manager, and NBBJ is the building architect.
Goals
The project’s primary goals are to provide new campus space for student engagement and collaboration, and enhance the student experience on campus. The building design considers student well-being by decreasing crowding in the main corridor that runs through campus, improving wayfinding, and providing an outdoor sanctuary dedicated to the campus community, while ensuring daylighting and views from the majority of program spaces
Concept
The proposed new facility’s key organizing concept positions the building as a new hub on campus. The new building is located immediately adjacent to the primary campus entrance, and this proximity aids students in navigating the support and advising services BHCC offers. The building features a large central courtyard that serves as a point of orientation for wayfinding on campus, provides daylight and views for new and existing spaces, and creates a new circulation route through campus, relieving pressure on the existing main corridor.
Design
The building’s exterior, based on Passive House principles, enhances the college’s visual engagement with the community, and concentrates glazing at key open common spaces and moments of approach from the city. The general floor plan provides flexibility and anticipates change of need over the building’s lifetime. The building is designed to be Net Zero Energy-ready, integrating a geothermal well field on campus, and is engineered in anticipation of a future PV-array. Additionally, the building uses a highly-insulated high-performing envelope and anticipates projected sea-level change and the rise in base flood elevation by shifting all critical building systems, including the emergency generator, to roof level.

